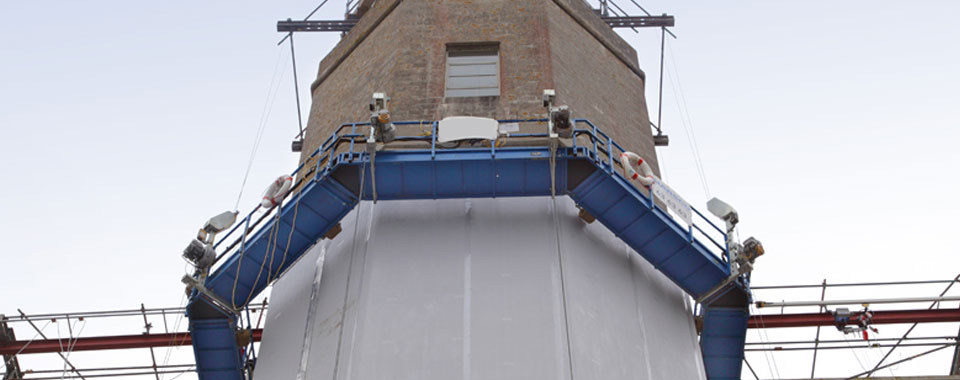Referenzen
Zahlreiche Kunden in der ganzen Welt vertrauen auf Harsco Infrastructure. Mit ihnen zusammen realisieren wir spannende Projekte - schnell und wirtschaftlich.
Wenn Sie mehr über ein Projekt erfahren möchten, dann klicken Sie bitte einfach auf das entsprechende Bild.
Val de la Mare Dam
Channel Islands
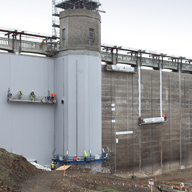
Kö-Bogen
Germany
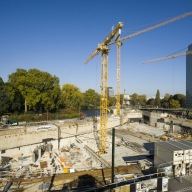
Mizen Head Footbridge
Republic of Ireland

Brisbane City Hall
Australia
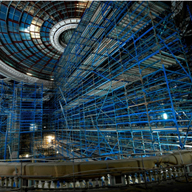
Bordeaux Theatre
France
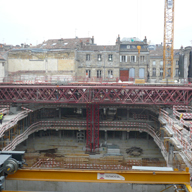
Russky Island Bridge
Russia
The Forth Rail Bridge
UK
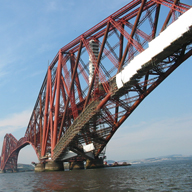
The BMW World Experience and Delivery Centre
Germany
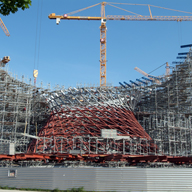
La Tour Granite
France
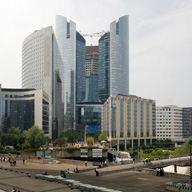
Hollywood and Vine
U.S.A.
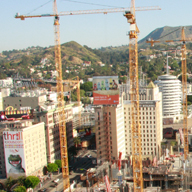
Dubai International Airport
United Arab Emirates
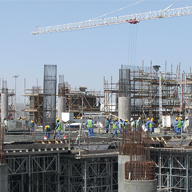
Slavjanski Boulevard Underground Station
Russia
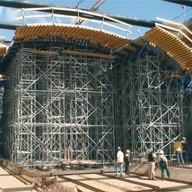
Lignite Power Plant
Germany
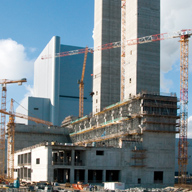
The Wave Apartment Block
Denmark
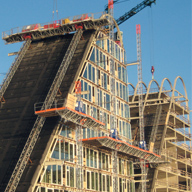
Jubilee Campus
UK
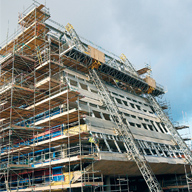
University Building for the Beta Sciences Faculty
The Netherlands
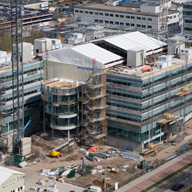
Burj Khalifa
United Arab Emirates
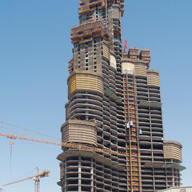
Al Shaqab Equestrian Centre
Qatar
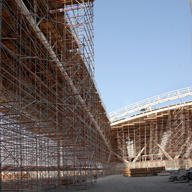
Dubai Metro
United Arab Emirates
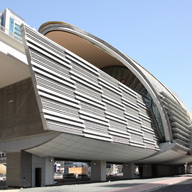
California Academy of Sciences
U.S.A
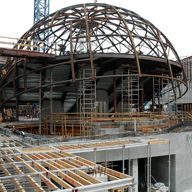
Earls Court Station
UK

Hong Kong International Airport
Hong Kong
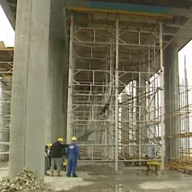
Hardanger Bridge
Norway
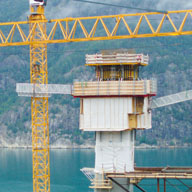
Marina Bay Sands
Singapore
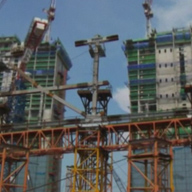
Contact
-
SGB Aluma Malaysia Sdn. Bhd.
Tel: +60 3 9202 0292 | info_my@aluma.com

